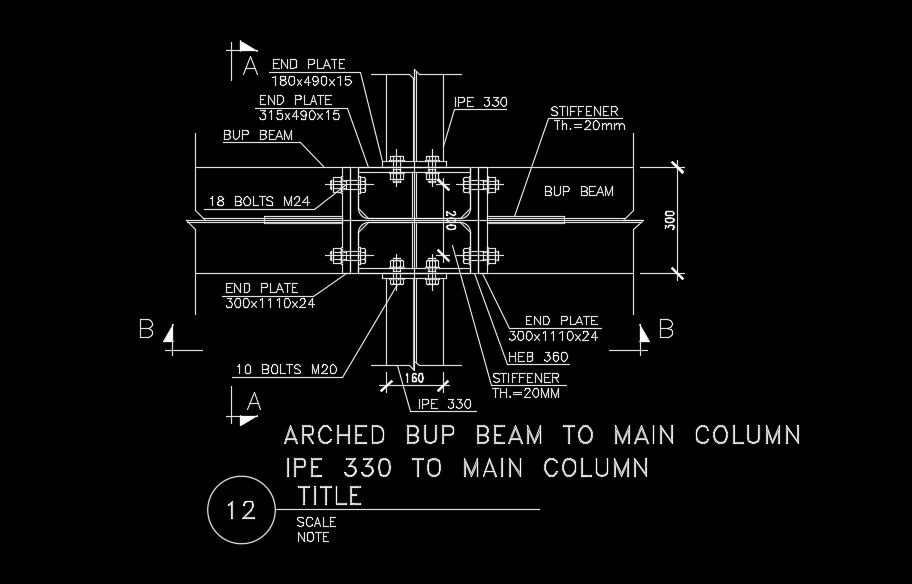Arched bup beam to main column detail drawing
Description
Arched bup beam to main column detail drawing is given in this AutoCAD drawing model. IPE 330 channel is provided to the main column. For more details download the AutoCAD files for free from our website.
Uploaded by:
