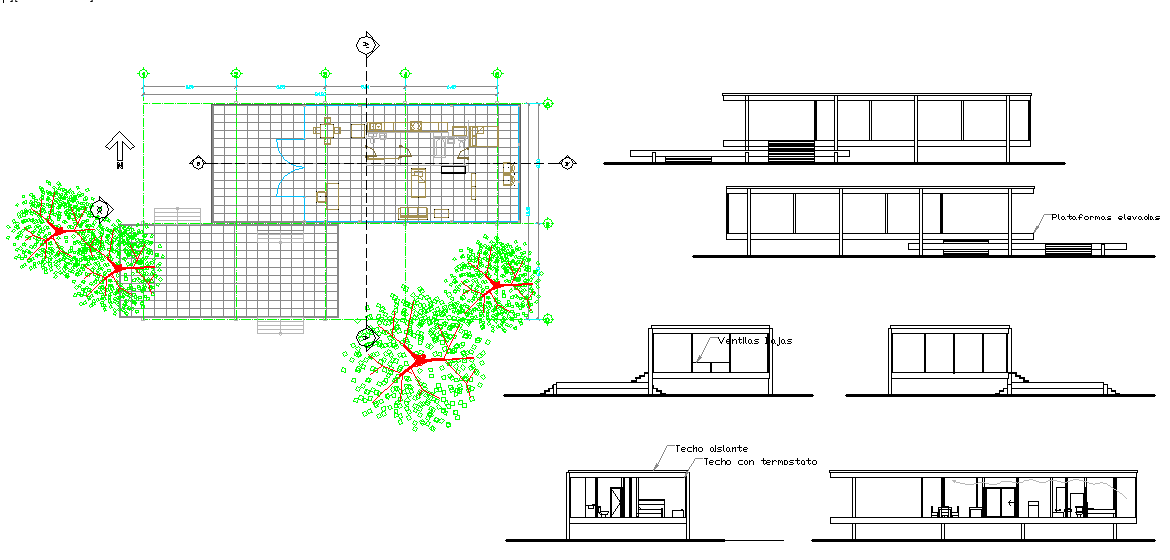28x15 Meter 2 BHK House Plan AutoCAD Layout
Description
The modern architecture house ground floor layout plan AutoCAD drawing includes a 28x15 meter plot size with all dimension detail. there are 2 bedrooms, modular kitchen, dining area, living room, open lawn, and center line plan with all furniture detail in dwg file. Elevations and sections are also shown in this AutoCAD File. Thank you for downloading the AutoCAD drawing file and other CAD program files from our website. Visit CADBULL.COM Site
Uploaded by:
K.H.J
Jani
