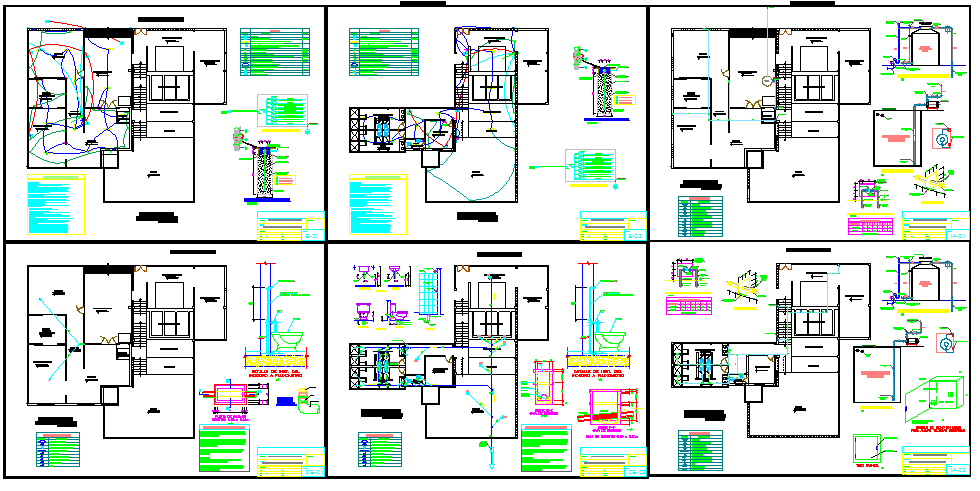coffee processing plant project
Description
All Floor Detail in drawing & Electric lay-out, structure detail, Machinery Detail, Plan LAy-out detail, Wash area all detail also include the DWG File.
File Type:
DWG
File Size:
2.6 MB
Category::
Mechanical and Machinery
Sub Category::
Factory Machinery
type:
Gold
Uploaded by:
Priyanka
Patel
