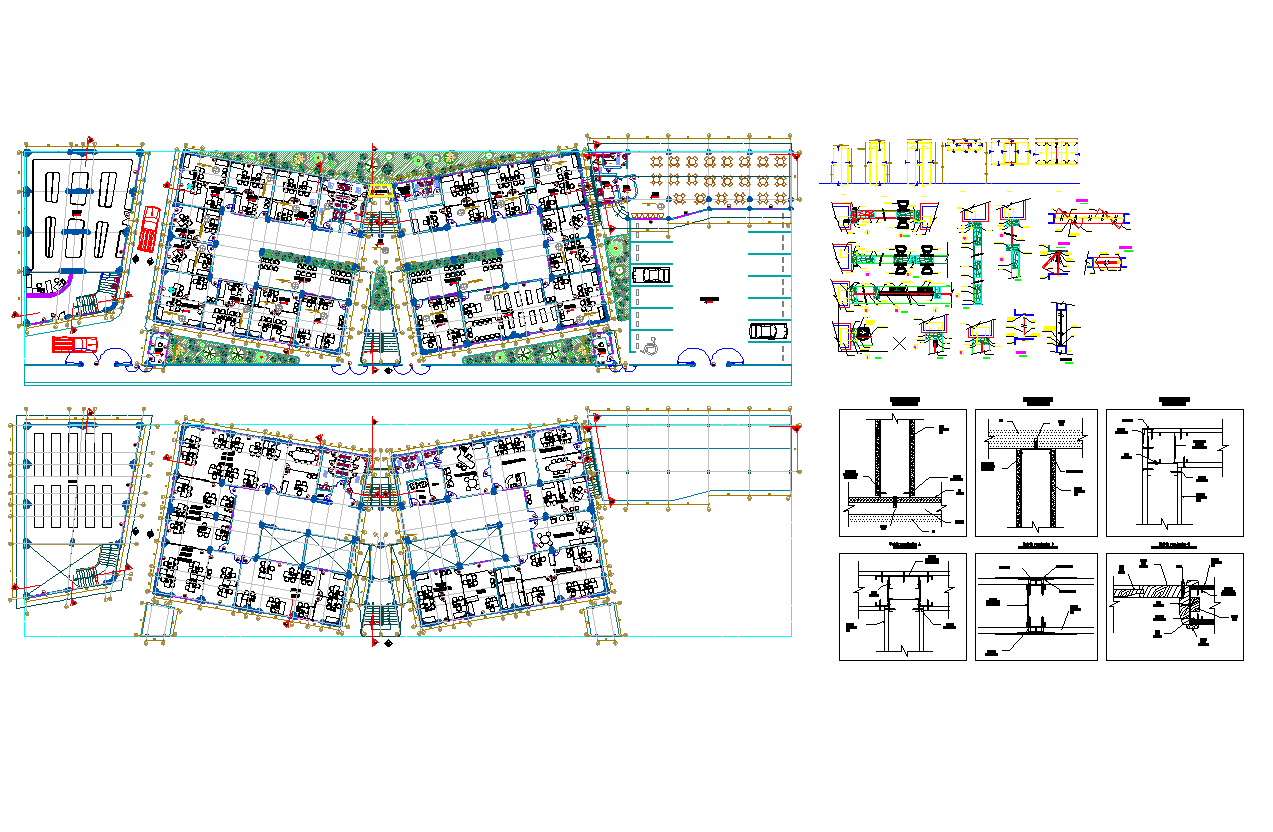Institutional office Design in DWG file
Description
Institutional office Design in DWG file, WAITING ROOM, TREASURY, ADMINISTRATION, PENSIONS, PARKING LOT, Building detail
Meeting the walls, Relation of acero galvanizado (8.9 cm x 3.8 cm).
Uploaded by:
Priyanka
Patel

