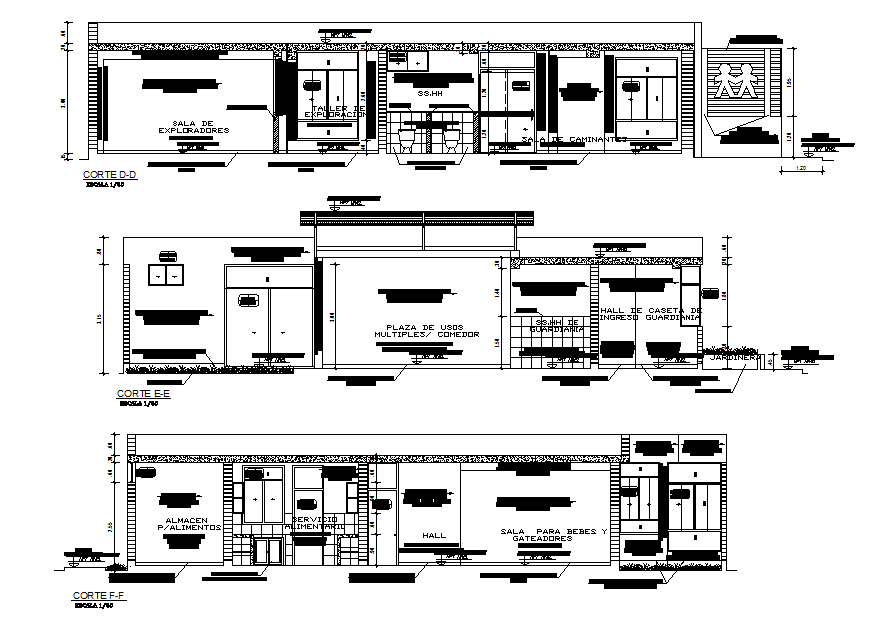Section plan detail dwg file
Description
Section plan detail dwg file, Section working plan detail with dimension detail, naming detail, section D-D’ detail room cutting detail, section E-E’ detail door and window cutting, section F-F’ main door detail, etc.
Uploaded by:
