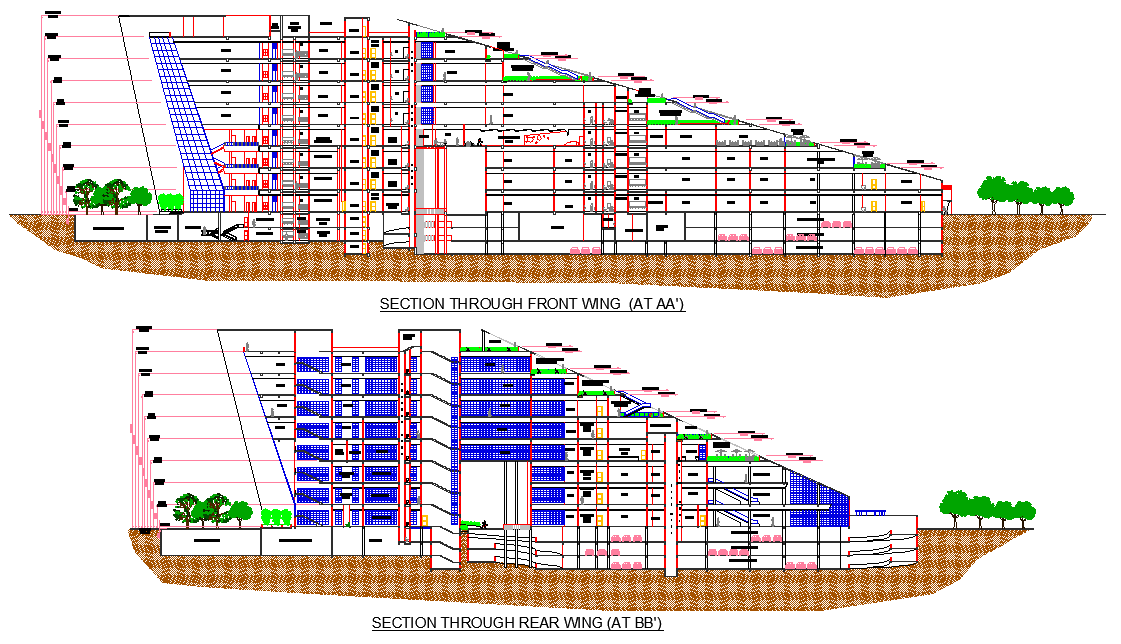Section commercial complex plan dwg file
Description
Section commercial complex plan dwg file, section A-A’ detail, section B-B’ detail, dimension detail, leveling detail, landscaping detail in tree and plant detail, stair detail, basmenst detail, etc.
Uploaded by:
