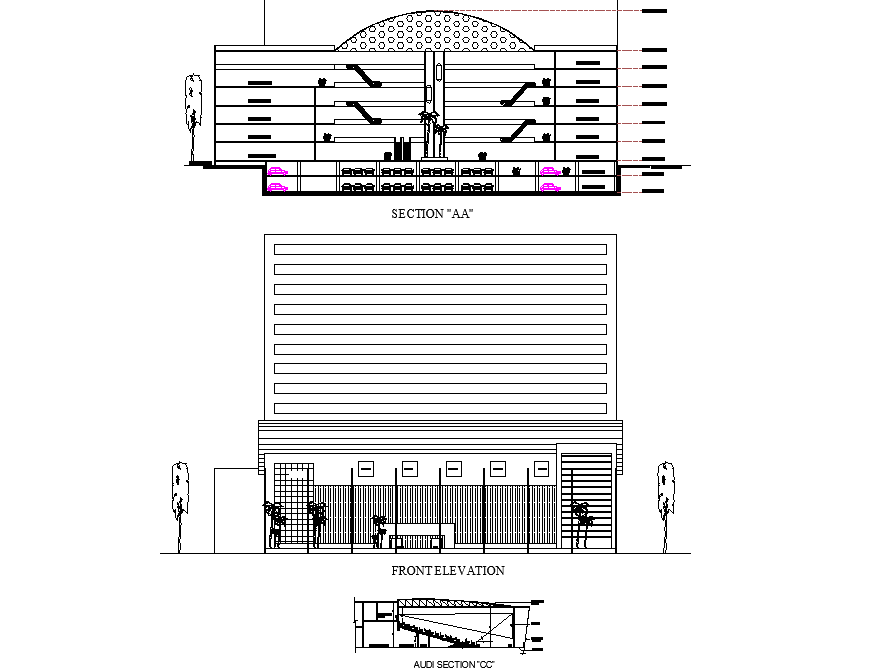Section and elevation shopping mall autocad file
Description
Section and elevation shopping mall autocad file, section A-A’ detail, section C-C’ detail, leveling detail, front elevation detail, car parking detail, landscaping detail in tree and plant detail, etc.
Uploaded by:
