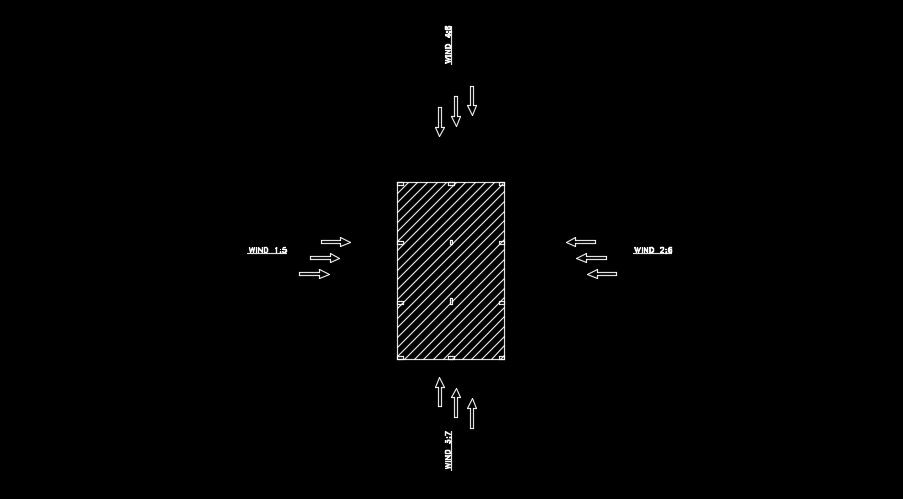The wind force applying detail drawing
Description
The wind force applying detail drawing is given for the 57x36m industrial building. On this drawing, the four side wind forces are applied. For more details download the AutoCAD drawing model.
Uploaded by:

