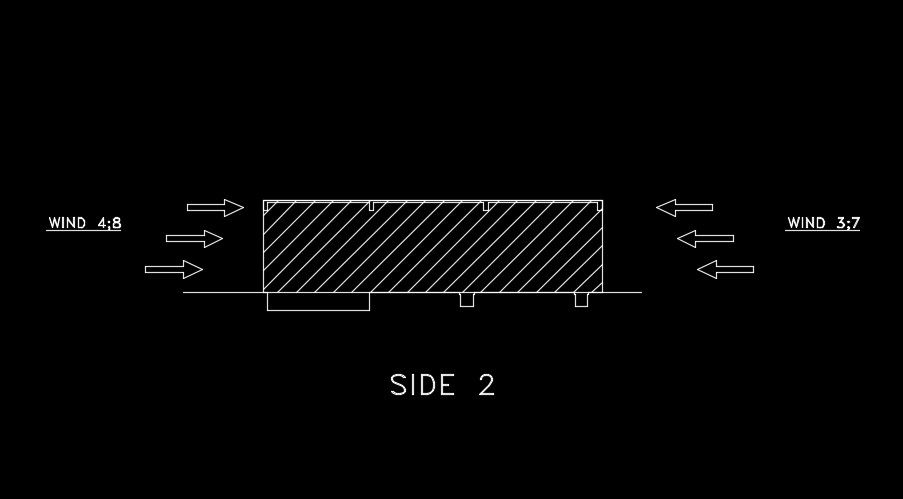4: 8 and 3:7 range of wind force applying detail
Description
4: 8 and 3:7 range of wind force applying detail is given for the 57x36m industrial building. In this drawing, the two side wind forces are applied. For more details download the AutoCAD drawing model.
Uploaded by:

