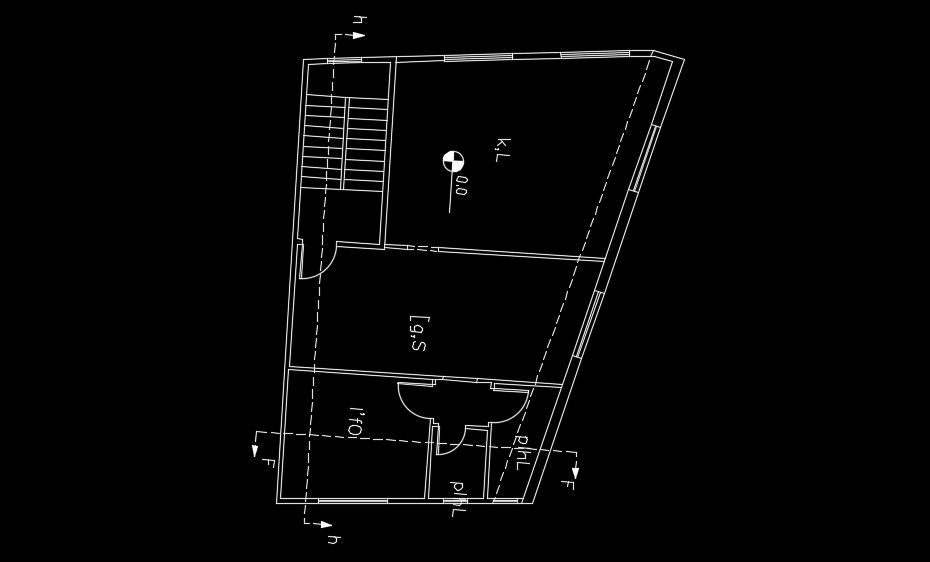The layout of the 13x10m house plan drawing
Description
The layout of the 13x10m house plan drawing is given in this model. And also, the cut section hh is mentioned in this drawing. For more details download the AutoCAD drawing model.
Uploaded by:
