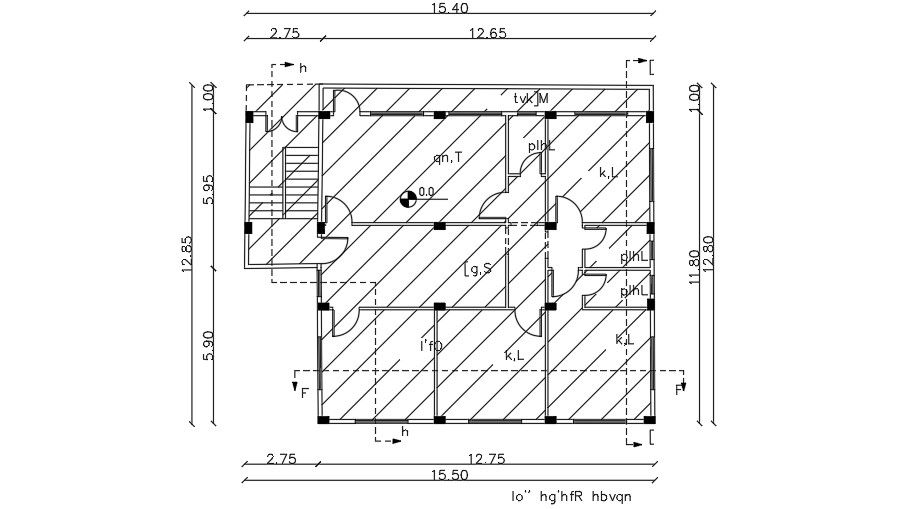15x13m first floor house plan download now
Description
15x13m first floor house plan is given in this AutoCAD model. The living room, kitchen, master bedroom with the attached toilet, guest room, kid’s room, and common bathroom are available. For more details download the AutoCAD file.
Uploaded by:

