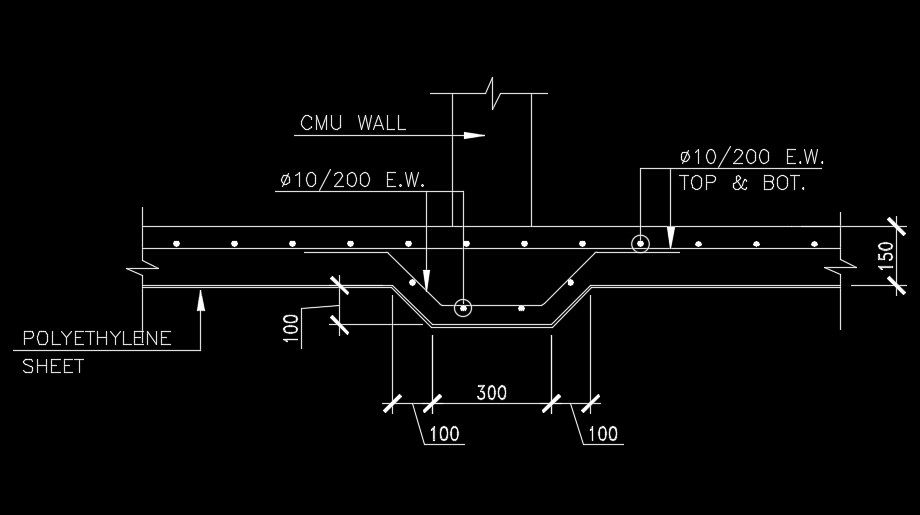Beam section with CMU wall drawing
Description
Beam section with CMU wall drawing is given in this model. 10mm diameter of the bars are provided at the distance of 200mm spacing. For more details download the AutoCAD drawing file from our website.
File Type:
DWG
File Size:
180 KB
Category::
Structure
Sub Category::
Section Plan CAD Blocks & DWG Drawing Models
type:
Free
Uploaded by:
