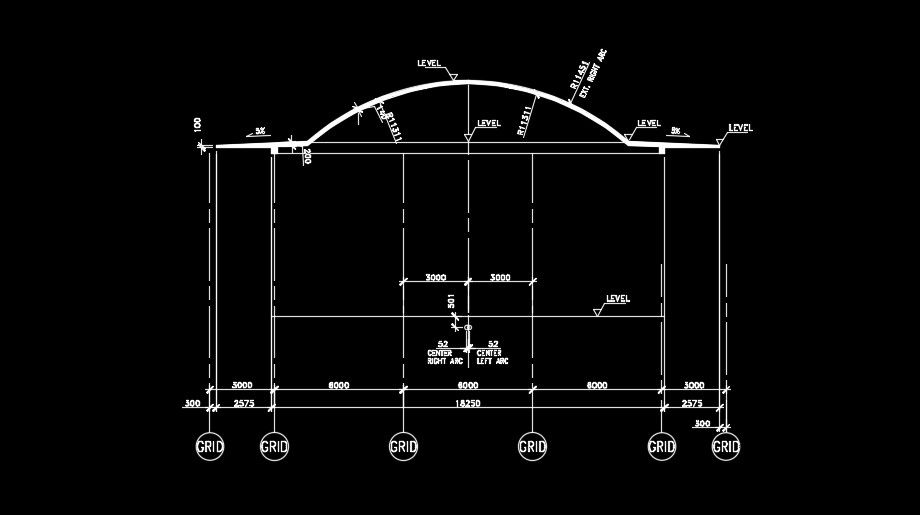18m length of the mosque front section view
Description
18m length of the mosque front section view is given in this model. The dimension detail of the arch is clearly given. For more details download the AutoCAD drawing file from our website.
Uploaded by:

