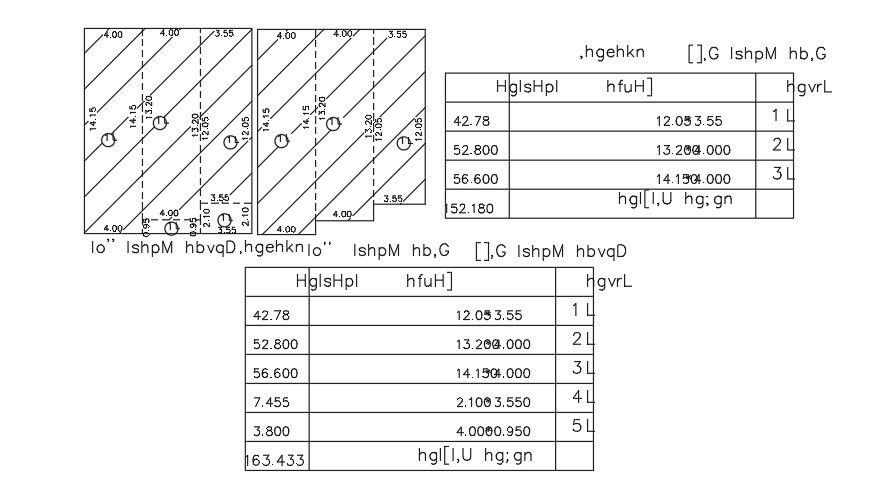The room dimension of the 11x15m house plan
Description
The room dimension of the 11x15m house plan is given in this AutoCAD file. On this plan, the ground floor and first floor is given. For more details download the AutoCAD drawing file from our website.
Uploaded by:

