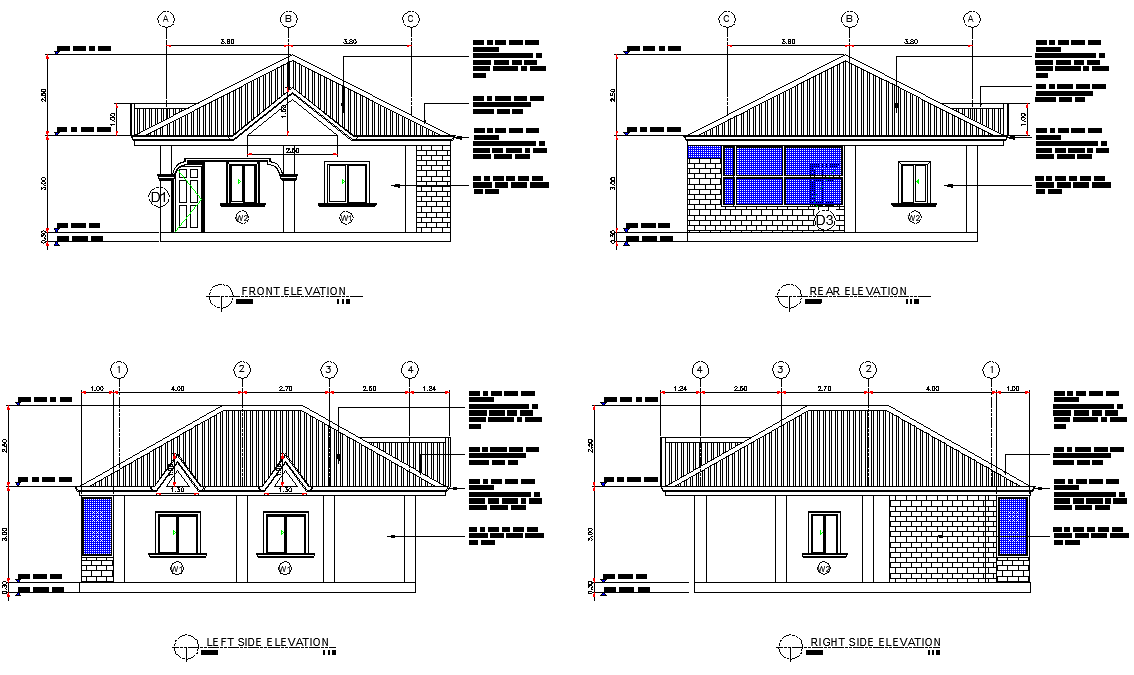Elevation house plan detail autocad file
Description
Elevation house plan detail autocad file, front elevation detail, rear elevation detail, left side elevation detail, right elevation detail, centre line detail, furniture detail in door and window detail, dimension detail, namign detail, etc.
Uploaded by:
