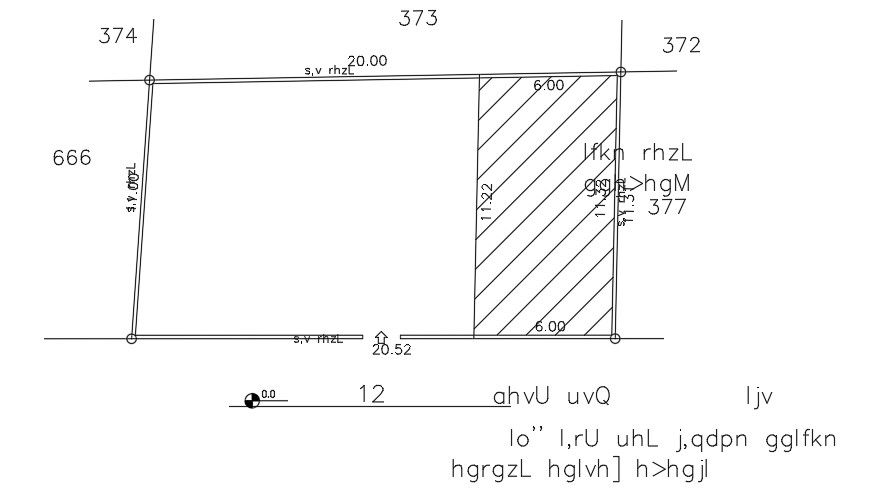The roof layout of the 16x7m house drawing
Description
The roof layout of the 16x7m house drawing is given in this AutoCAD model. The length and breadth of the site layout is 20m and 11m respectively. For more details download the AutoCAD drawing file from our website.
Uploaded by:
