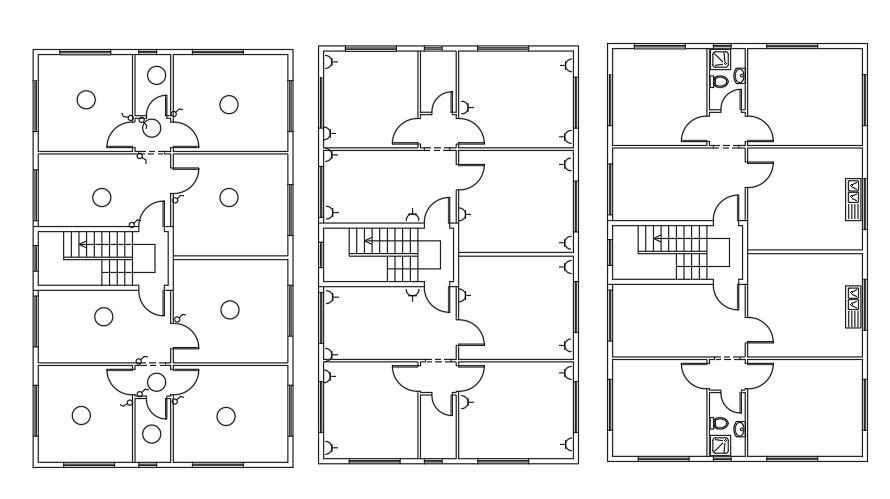10x16m house plan electric switch point drawing download now
Description
10x16m house plan electric switch point drawing is given in this AutoCAD file. Other details are given in this drawing. For more details download the AutoCAD drawing file.
Uploaded by:

