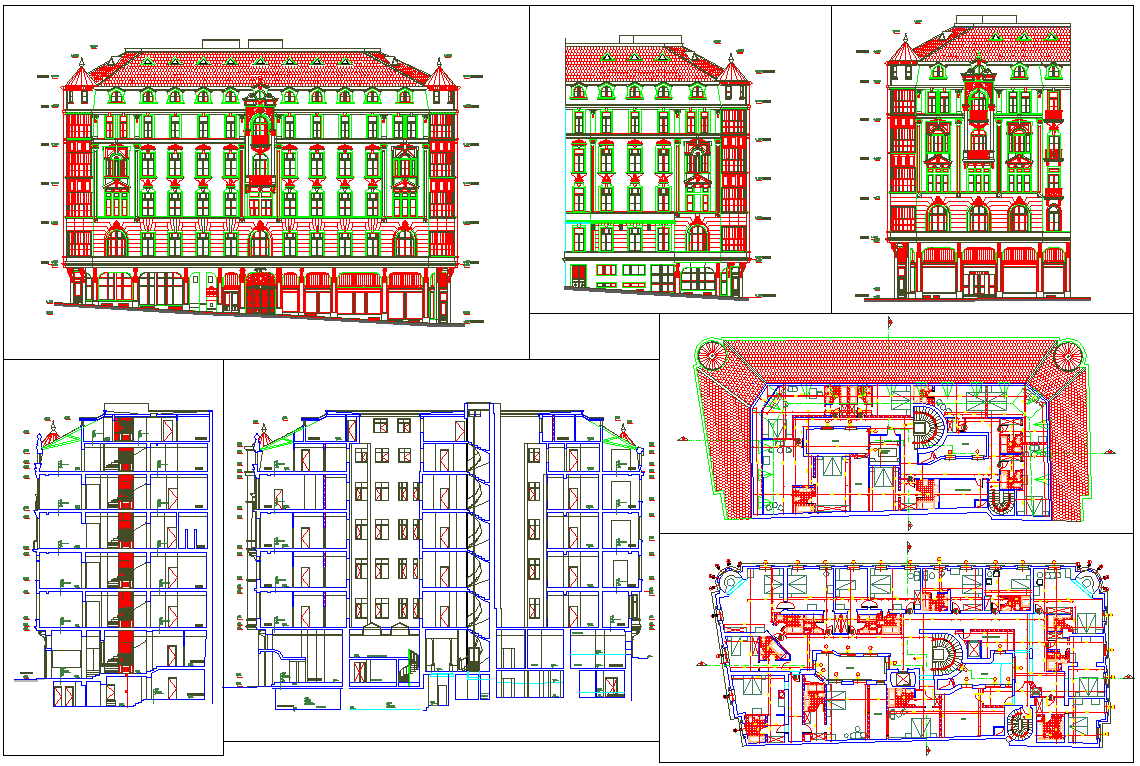Restoration architecture and design in autocad dwg files
Description
Restoration architecture and design in autocad dwg files. Include this drawing plan, elevations, sections, working plan, elevations and sectional detail of drawing.
Uploaded by:
K.H.J
Jani

