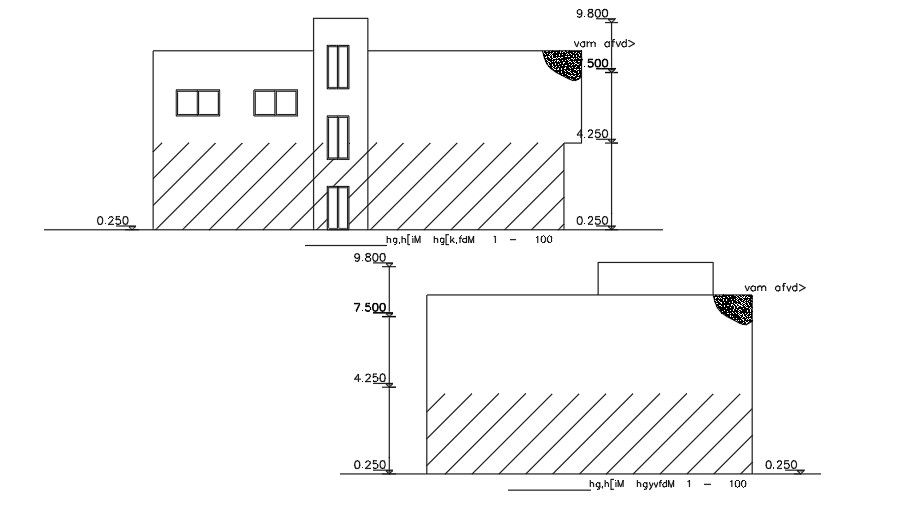The front elevation view of the 20x15m house building
Description
The front elevation view of the 20x15m house building is given in this AutoCAD File. The total height of the building is 9.8m. For more details download the AutoCAD drawing file.
Uploaded by:
