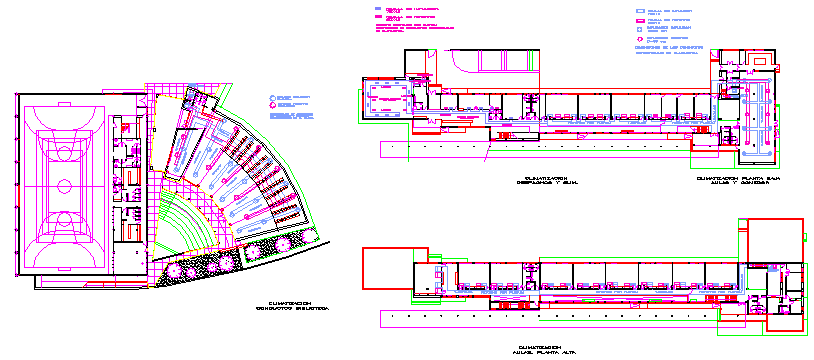Air condition installation layout of primary school design study on former rail road property
Description
This is a Air condition installation layout of primary school design study on former rail road property in this auto cad file.
Uploaded by:
zalak
prajapati

