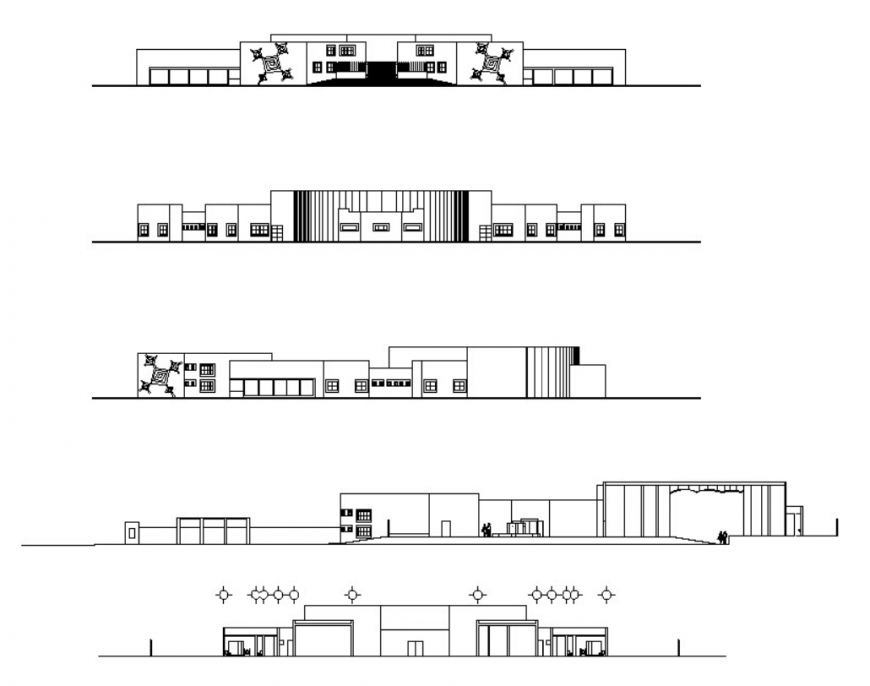Drawing of school 2d details AutoCAD file
Description
Drawing of school 2d details AutoCAD file which includes front elevation, back side elevation, left side elevation, right side elevation with details of the door, window, fence, stairs, roof etc.
Uploaded by:
Eiz
Luna

