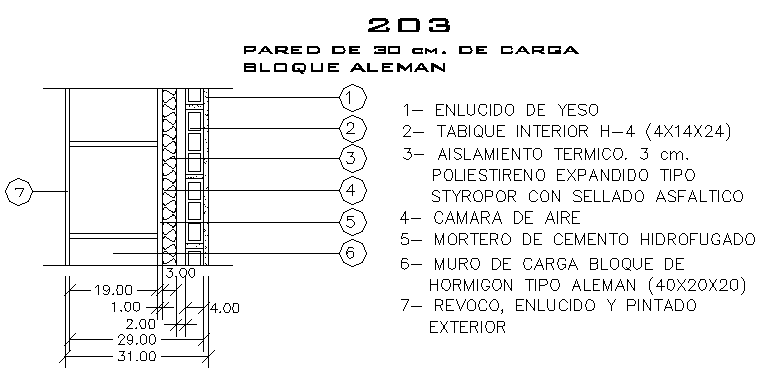Thermal insulating wall of block with hole ceramic brick design drawing
Description
Thermal insulating wall of block with hole ceramic brick design drawing with section drawing in mentioned all detail in this auto cad file.
Uploaded by:
zalak
prajapati
