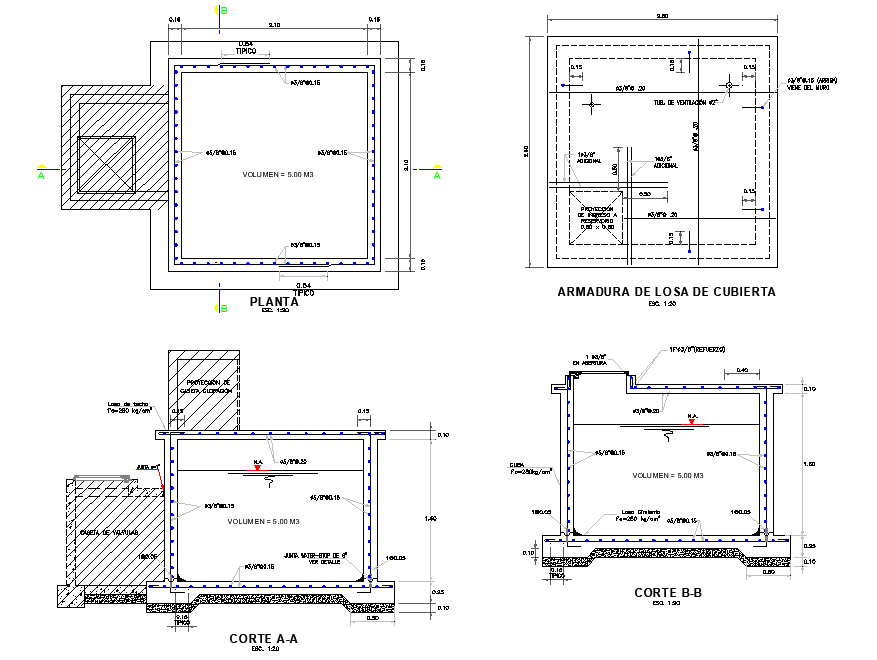Reservoir 5 m3 plan and section layout file
Description
Reservoir 5 m3 plan and section layout file, section A-A’ detail, section B-B’ detail, dimension detail, naming detail reinforcement detail, bolt nut detail detail, hatching detail, etc.
Uploaded by:

