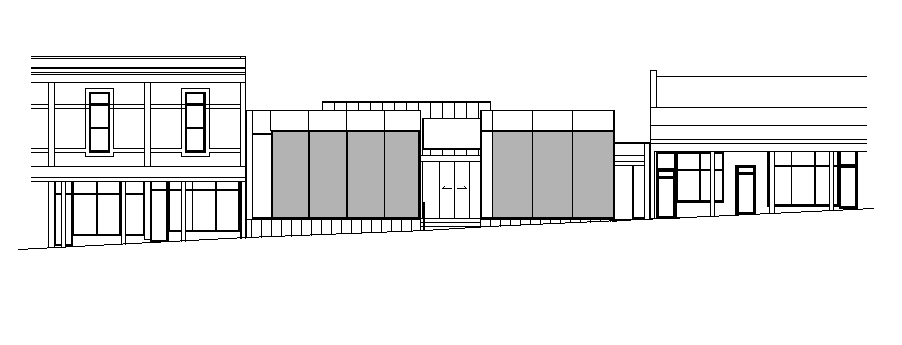Wall Construction Plan of House Detail dwg file
Description
Wall Construction Plan of House Detail dwg file.
Wall Construction Plan of House with door and windows elevation, wall footing, wall framing, roof covering plan, sheathing and much more of wall construction plan of house
Uploaded by:
