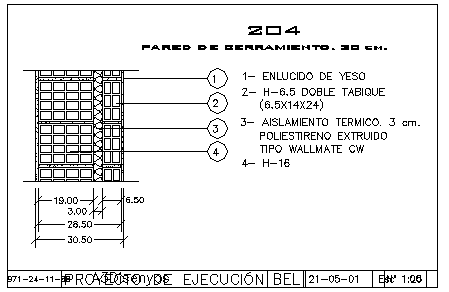Wall of water heater clay brick insulating 20cm thick design drawing
Description
here the Wall of water heater clay brick insulating 20cm thick design drawing with section drawing and mentioned all detail in this auto cad file.
Uploaded by:
zalak
prajapati
