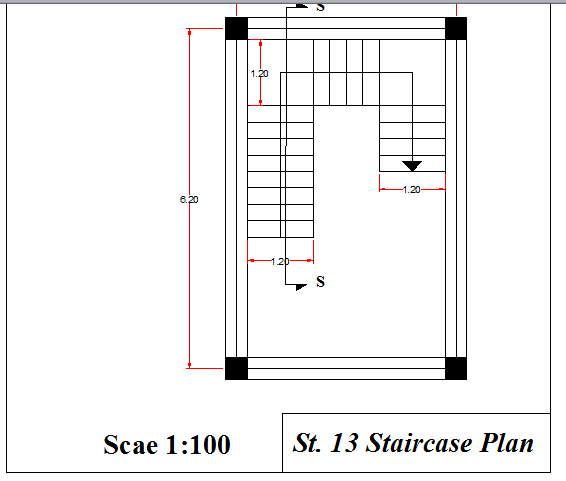Staircase plan of twelve story building dwg file
Description
Staircase plan of twelve story building dwg file.
Staircase plan of twelve story building that includes a detailed view of staircase sectional view, dimensions and much more of staircase details.
Uploaded by:
