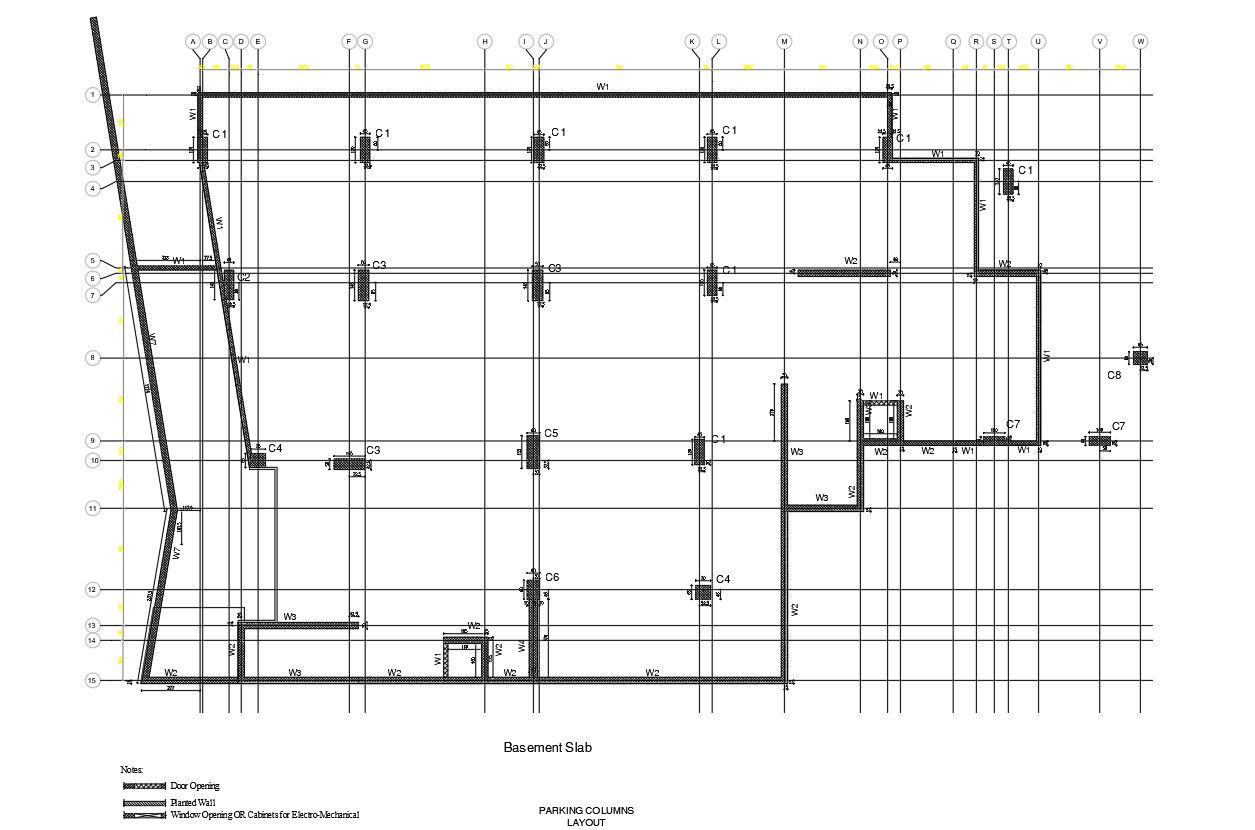Basement slab details in AutoCAD, dwg file.
Description
This Architectural Drawing is AutoCAD 2d drawing of Basement slab details in AutoCAD, dwg file. A slab basement is a concrete basement without footings. The basement walls are built and then a concrete slab is poured. This creates a concrete slab floor that is, in reality, a floating slab. The term floating slab basement means that the concrete slab is able to move up and down as the ground moves or freezes.

Uploaded by:
Eiz
Luna
