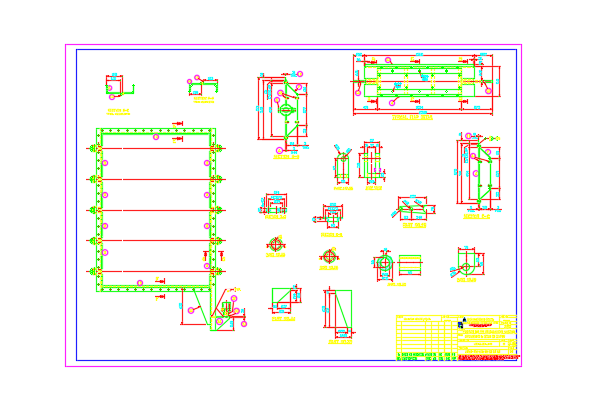A section view of the damper drawing
Description
A section view of the damper drawing is given in this AutoCAD file. In this file, a side view, section, typical flap detail drawing, and fabrication details are mentioned. For more details download the AutoCAD drawing file from our website.
File Type:
DWG
File Size:
—
Category::
Structure
Sub Category::
Section Plan CAD Blocks & DWG Drawing Models
type:
Gold
Uploaded by:

