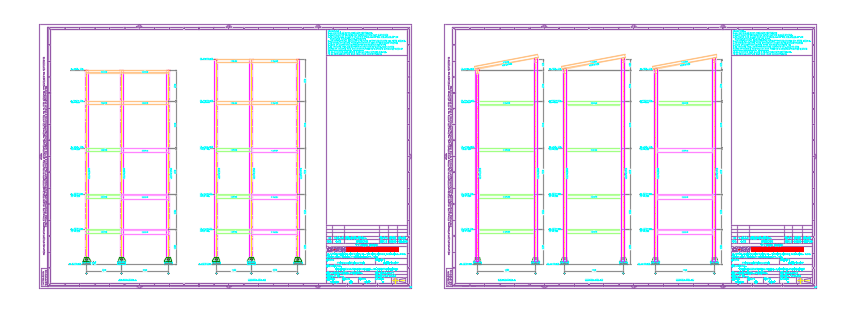The plant structural layout drawing Download now
Description
The plant structural layout drawing is given in this AutoCAD file. All the elevation grids are provided. The total height of the building is 17.8m. For more details download the AutoCAD drawing file from our website.
File Type:
DWG
File Size:
—
Category::
Structure
Sub Category::
Section Plan CAD Blocks & DWG Drawing Models
type:
Gold
Uploaded by:
