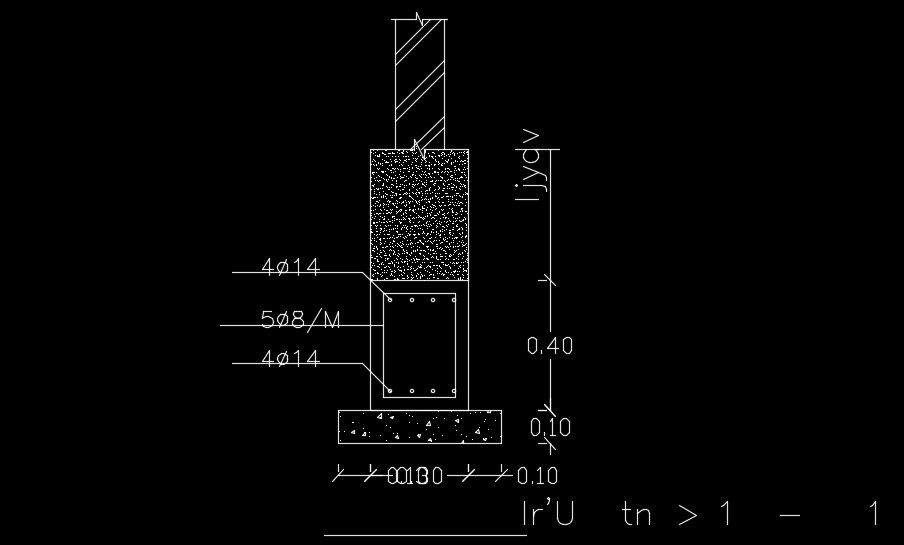1200mm length of the footing section view
Description
1200mm length of the footing section view is given in this AutoCAD drawing mode. 4 numbers of bars are provided at the top and 4 numbers of bars are provided at the bottom. For more details download the AutoCAD file from our website.
File Type:
DWG
File Size:
1.3 MB
Category::
Structure
Sub Category::
Section Plan CAD Blocks & DWG Drawing Models
type:
Gold
Uploaded by:
