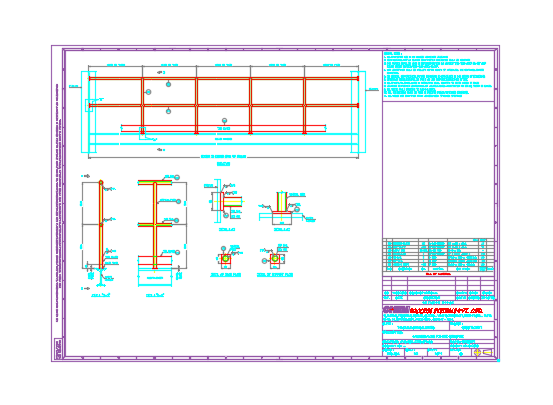ATFD structure of the railing drawing
Description
ATFD structure of the railing drawing is given in this AutoCAD file. Detail of the base plate, floor member, and support plate drawings are provided. For more details download the AutoCAD drawing file from our website.
Uploaded by:

