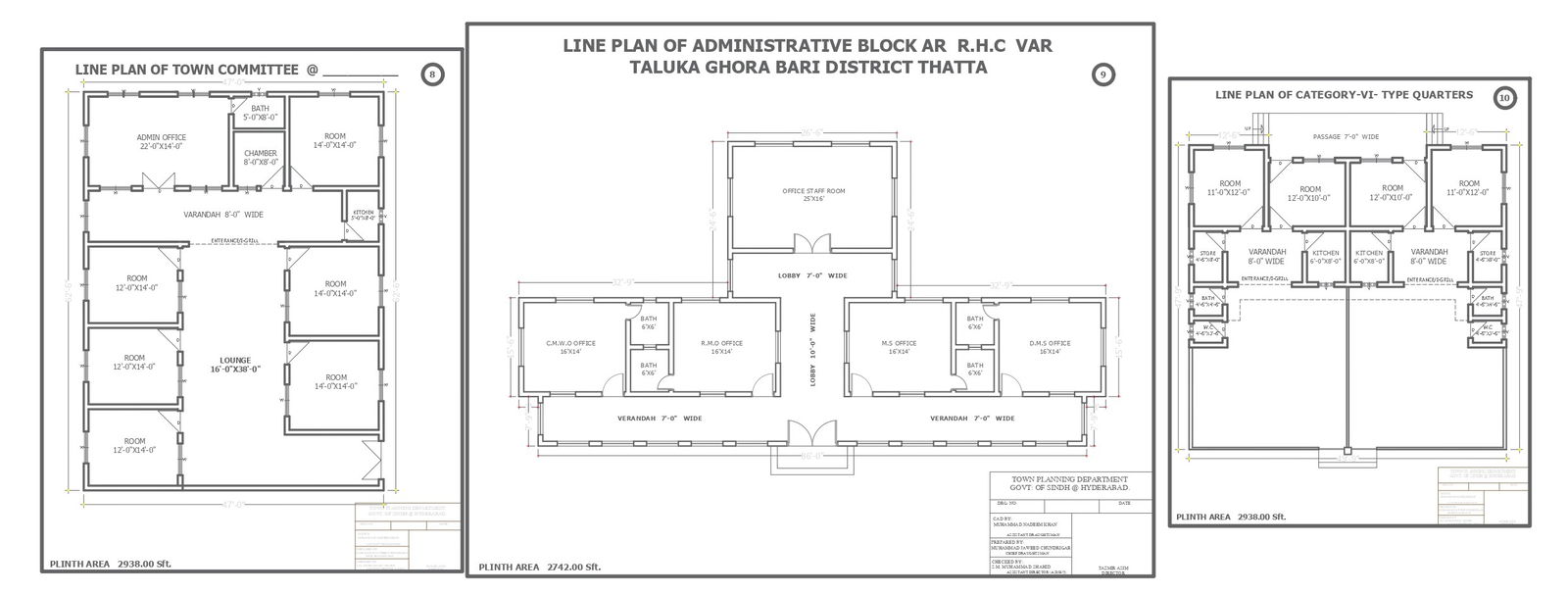Line plan of administrative block of taluka ghora bari district thatta detail dwg autocad drawing.
Description
Explore the intricacies of the administrative block in the taluka of Ghora Bari, located in the Thatta district, through this detailed AutoCAD DWG drawing. This line plan provides a comprehensive overview of the layout and structure of the administrative block, enabling architects, planners, and government officials to understand its design and functionality. From the arrangement of offices to the allocation of communal spaces, every aspect is meticulously depicted in this drawing. Additionally, it includes details of the town committee and Category 6 type quarters, providing valuable insights into the overall infrastructure of the area. Whether for urban planning, development projects, or administrative purposes, this AutoCAD drawing serves as a valuable resource, offering precise information for efficient decision-making and design implementation.

Uploaded by:
Liam
White

