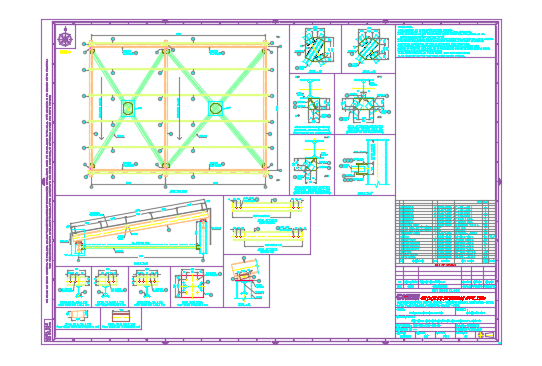Structure roof AutoCAD drawing
Description
Structure roof AutoCAD drawing is given in this file. In this member welding part details are provided. Bracing, purlin, precoated roof sheet, roof top plan, detail of the bracing connection with steel column, gusset plate, and other details are mentioned. For more details download the AutoCAD drawing file from our website.
Uploaded by:
