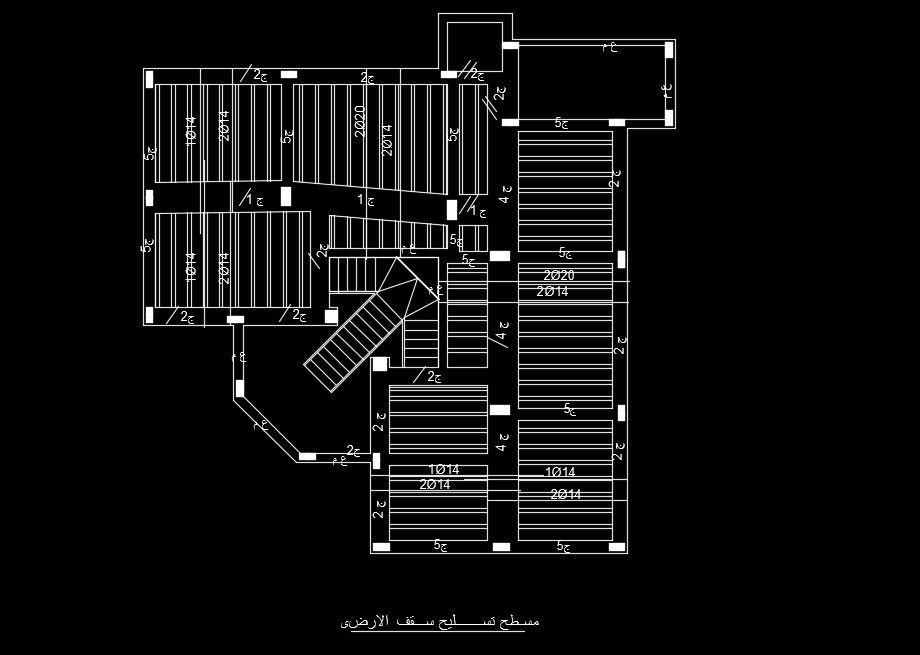16x17m house plan column location drawing
Description
16x17m house plan column location drawing is given in this AutoCAD file. The distance between each column is mentioned. For more details download the AutoCAD drawing file from our website.
Uploaded by:
