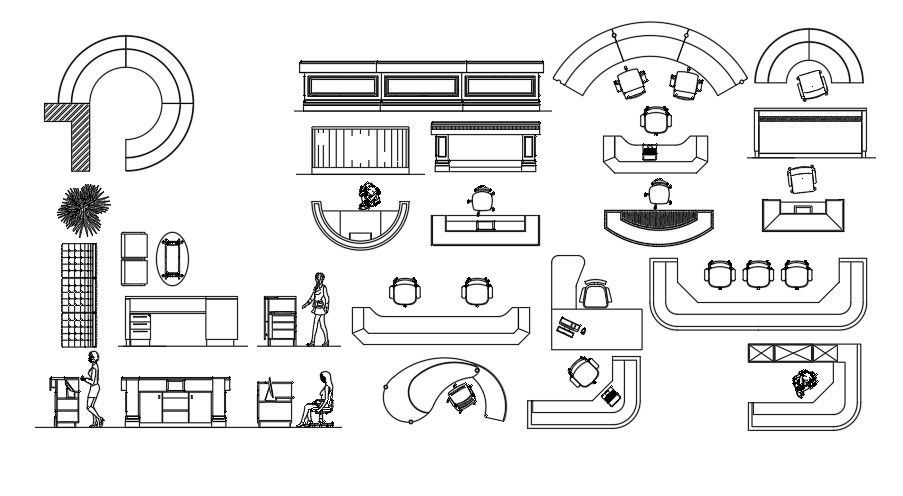Reception Table DWG AutoCAD CAD Drawing File Layout with Elevation
Description
Reception table CAD blocks with elevation views. The CAD drawing file includes dimensions, furniture arrangement, and structural details suitable for interior designers, architects, and furniture planners. Editable blocks allow modification of table sections, materials, and placement to create functional and aesthetic reception spaces in offices, hotels, and commercial environments.
Uploaded by:
K.H.J
Jani

