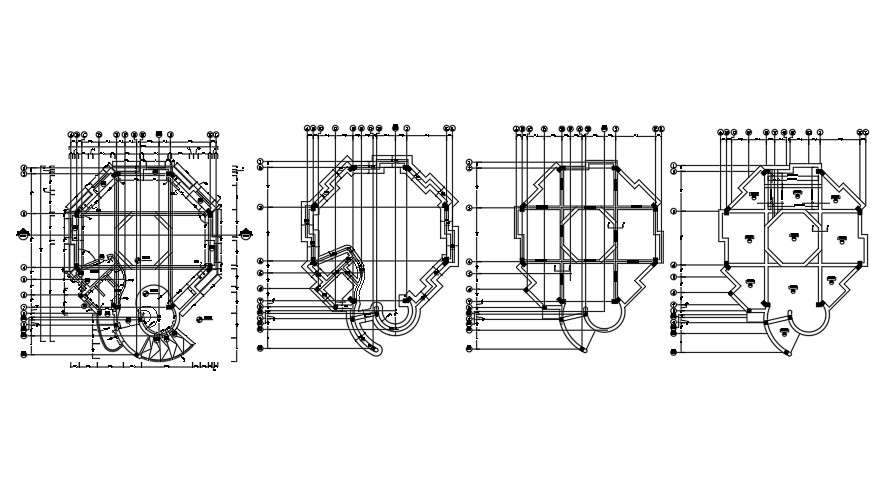
138’x105’ girls primary to middle school structural layout drawing is given. Excavation plan, footing and column layout, beam details, and slab reinforcement plans are given. For more details download the AutoCAD drawing file from our cadbull website.