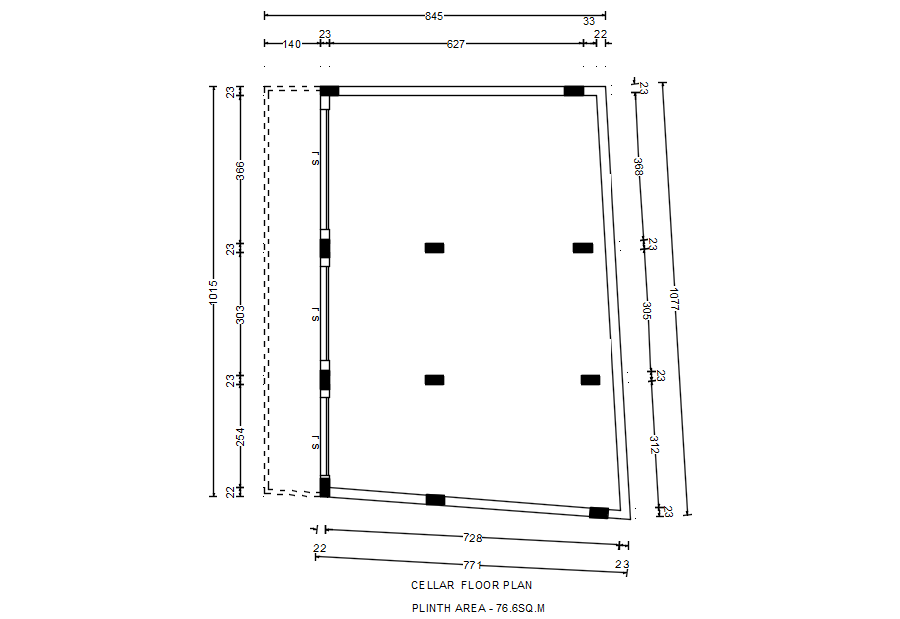Cellar floor plan in detail AutoCAD drawing, CAD file, dwg file
Description
This architectural drawing is Cellar floor plan in detail AutoCAD drawing, CAD file, dwg file. In this drawing there were size of the plot and dimensions are given with details. basement floor means any lower storey of a building partially or fully below the lowest contiguous proposed ground level provided that, the part of such storey above ground level shall not exceed 75 centimeters. For more details and information download the drawing file.
Uploaded by:
viddhi
chajjed
