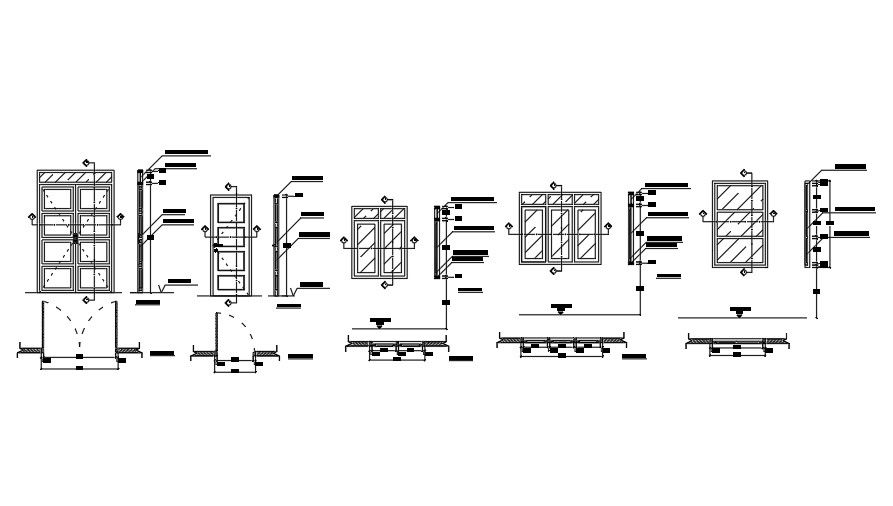36x11m ware house door and window detail drawings
Description
36x11m ware house door and window detail drawings are given. The dimension of the each door and windows are mentioned. For more details download the CAD file from our cadbull website.
File Type:
DWG
File Size:
1.9 MB
Category::
Dwg Cad Blocks
Sub Category::
Windows And Doors Dwg Blocks
type:
Gold
Uploaded by:
