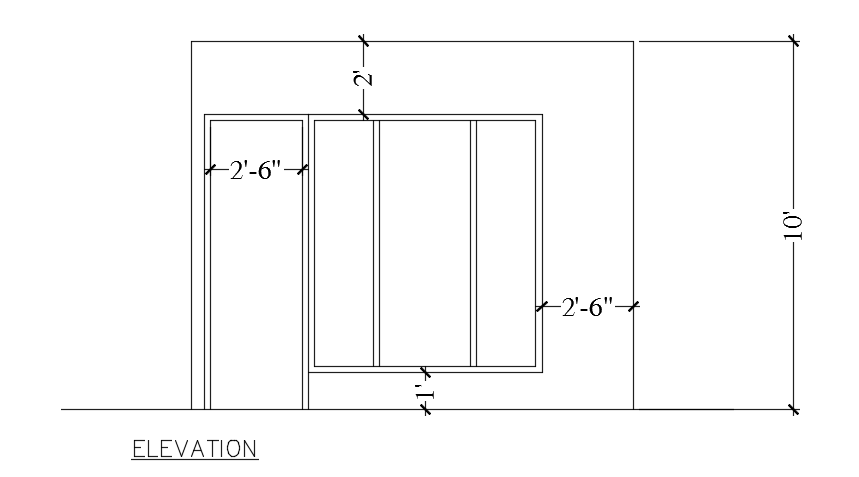An elevation view of the 181’x80’ paying guest house entrance
Description
An elevation view of the 181’x80’ paying guest house entrance is given in this file. For more details download the AutoCAD drawing file from our cadbull website.
Uploaded by:

