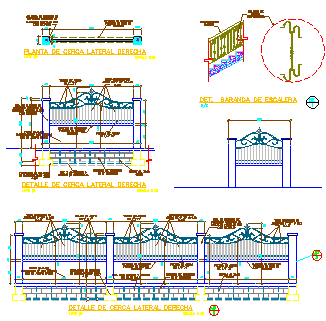Various types of detail drawing of fences design
Description
This is a Various types of detail drawing of fences design drawing with all detailing and section design drawing and isometric design drawing in this auto cad file.
Uploaded by:
zalak
prajapati
