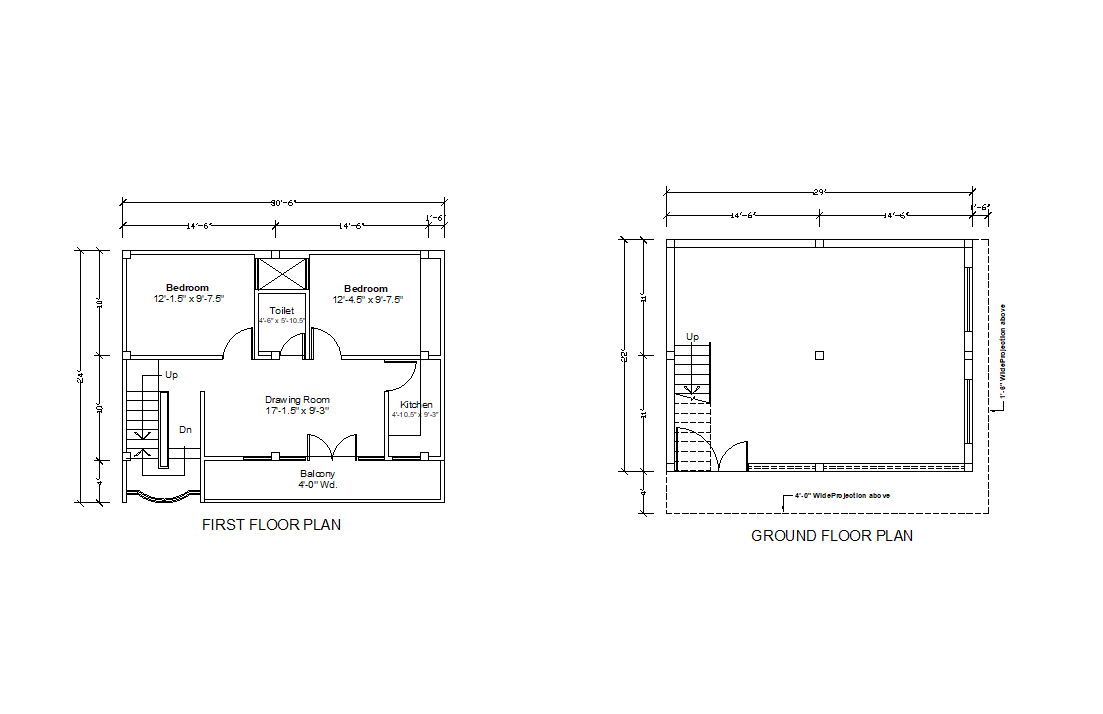29' x 22' Size Ground Floor & First Floor Plan
Description
129' x 22' house plan AutoCAD drawing is given in this file. Parking is provided at Ground Floor Plan and The living room, kitchen, 2 Bedrooms, and common toilets are provided at First Floor Plan.
Uploaded by:

