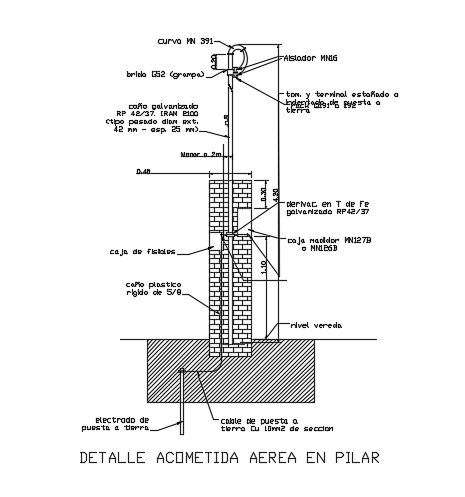10x30m 2bhk house building column detail drawing
Description
10x30m 2bhk house building column detail drawing is given in this file. The height and parameters are mentioned. For more details download the AutoCAD drawing file from our cadbull website.
Uploaded by:

