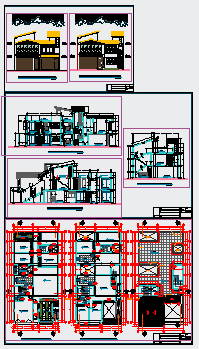Family housing between walls design drawing
Description
Here the Family housing between walls design drawing with plan design drawing, section design drawing, elevation design drawing, stair section design drawing, furniture layout design drawing all detailing mentioned in this auto cad file.
Uploaded by:
zalak
prajapati
