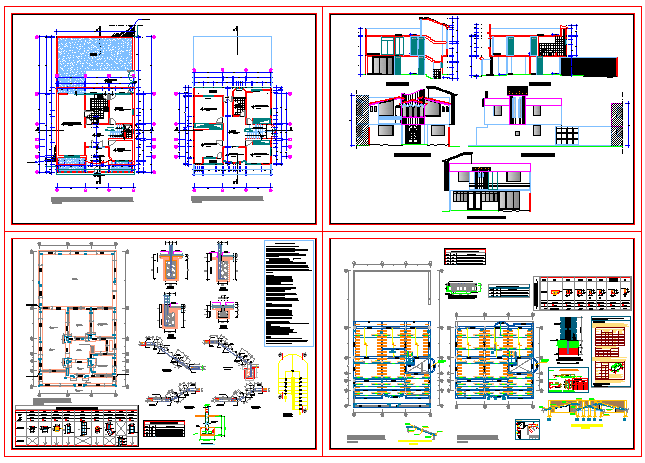Architectural family house design drawing
Description
Here the Architectural family house design drawing with elevation design drawing, section design drawing,center line design drawing, beam design drawing, column design drawing in this auto cad file.
Uploaded by:
zalak
prajapati
