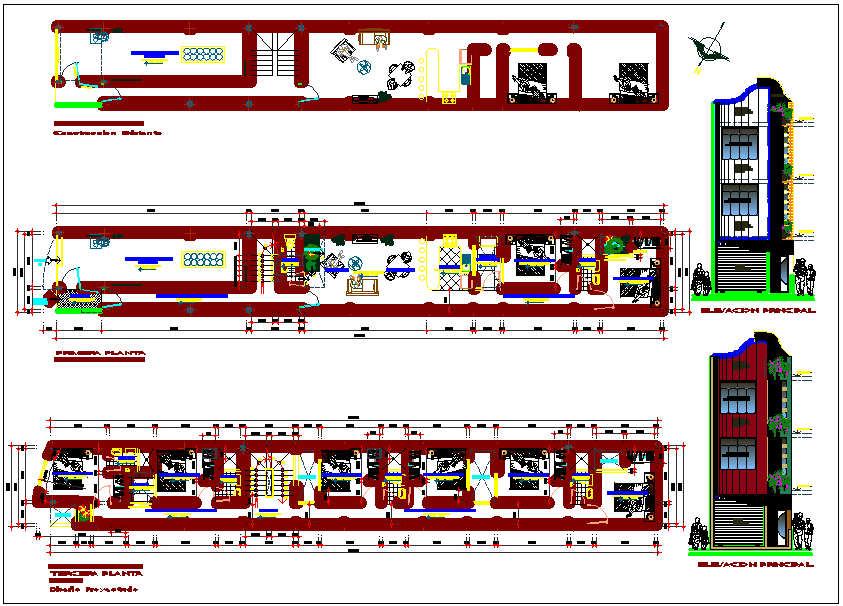Hotel Projetc
Description
Hotel Project dwg file.
Layout plan of ground floor plan, first floor plan and second floor plan have detailing of 10 bed room with furniture detailing, kitchen and seating area also have detailing of 6 option of elevation design this project.
Uploaded by:

