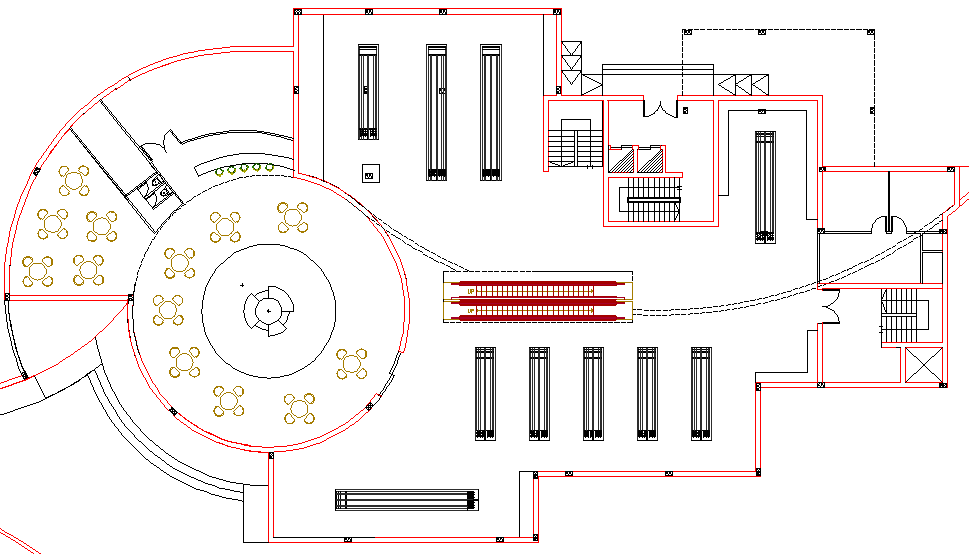Restaurant architecture plan
Description
Restaurant architecture plan dwg autocad file
2d planing for restaurant architecture details drawings
with basic interior element planing drawings big hotels planing
existing drawing
Uploaded by:
manveen
kaur
