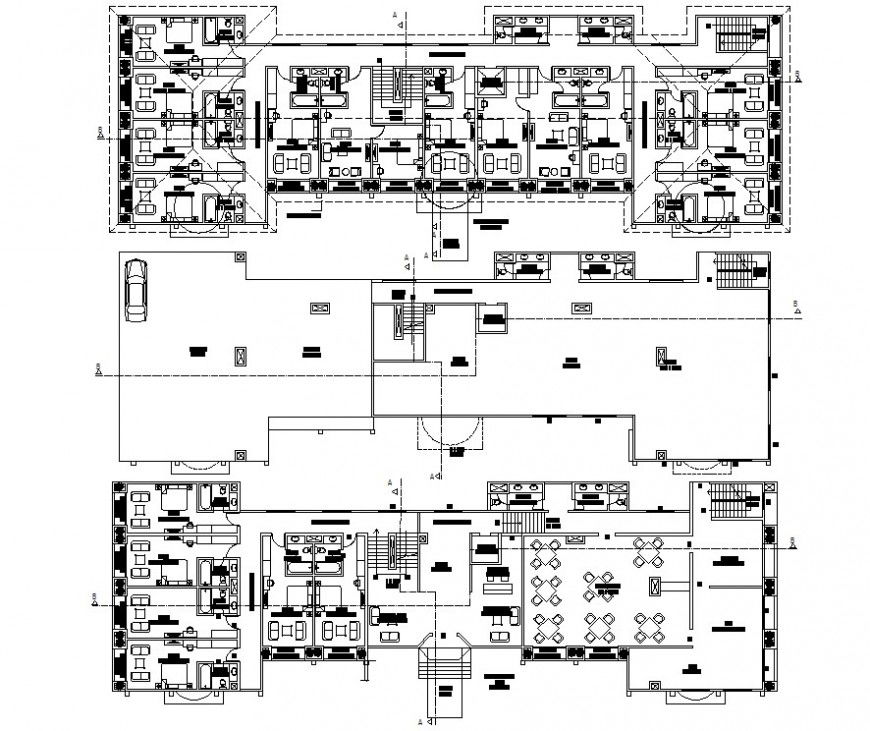Hotel bedrooms layout plan cad file
Description
the architecture layout plan has been designing in autocad software, a Drawing showing layout plan includes bedrooms 16'4.75" X 11'9.75" FT, attached bathrooms, wide passage, reception area, waiting area, lift and staircase, restaurant, kitchen, bar, along with all furniture detailing, download in free autocad file and get more detailing about hotel project autocad file.
Uploaded by:
Eiz
Luna
