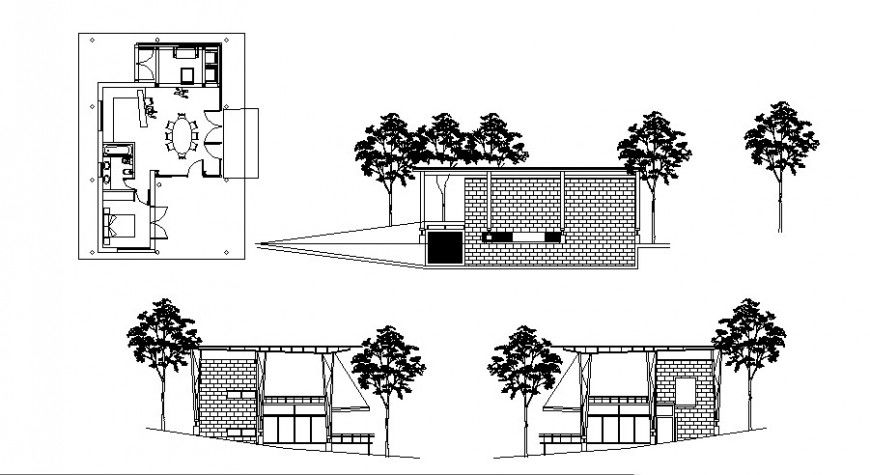Hotel floor plan and elevation in auto cad
Description
Hotel floor plan and elevation in auto cad floor plan include detail of area with floor and area distribution wall support reception area bedroom dining area and washing area and wall door and window view in elevation.
Uploaded by:
Eiz
Luna
