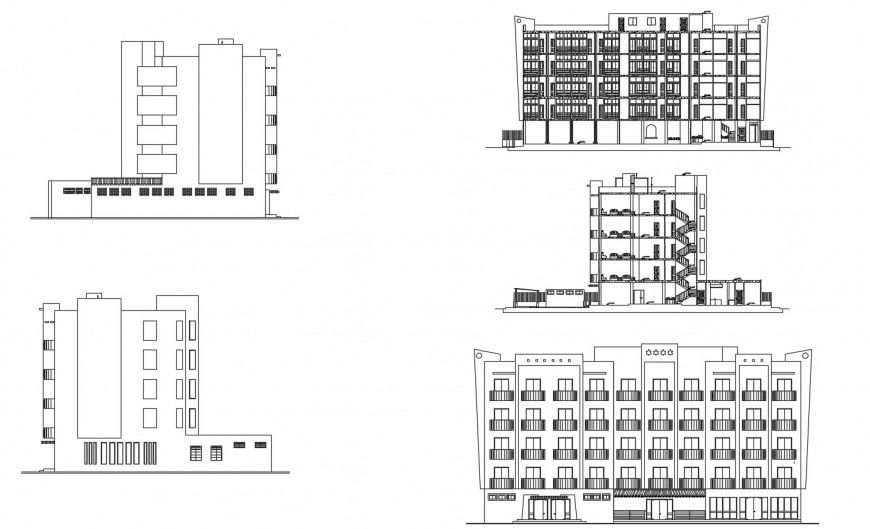Hotel elevation in auto cad software
Description
Hotel elevation in auto cad software elevation includes wall and wall support floor and floor area entry way stair restaurant area room and circulation area and designer wall area in hotel.
Uploaded by:
Eiz
Luna

