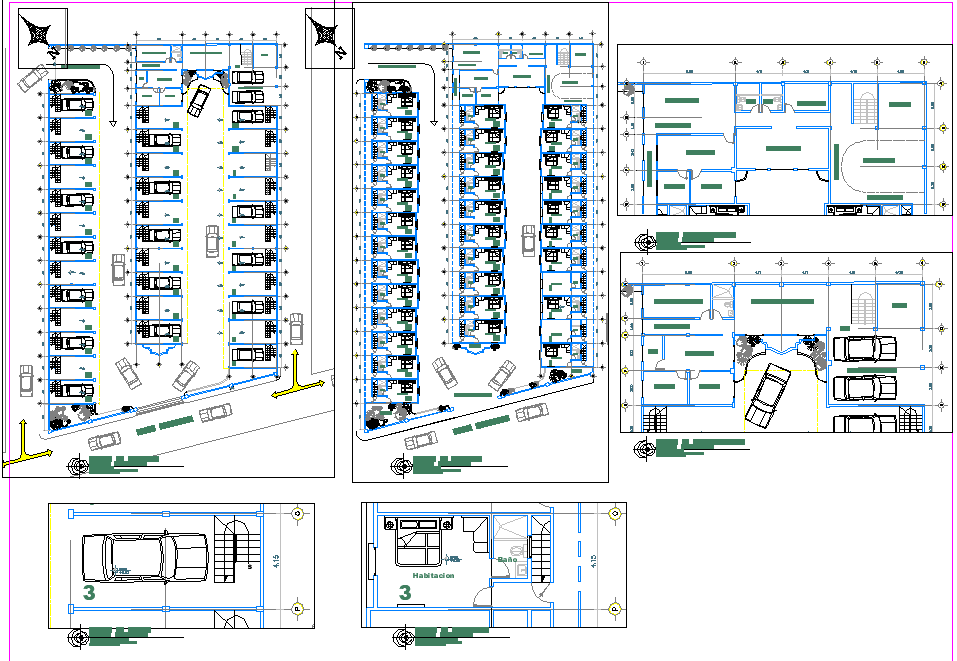Hotel room and parking plan autocad file
Description
Hotel room and parking plan autocad file, car parking detail, centre line plan detail, dimension detail, naming detail, furniture detail in door, bed and window detail, stair detail, toilet detail, etc.
Uploaded by:
